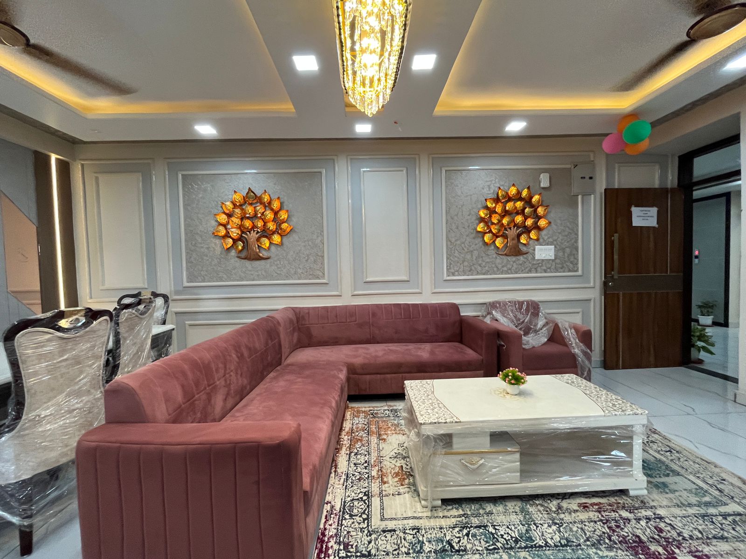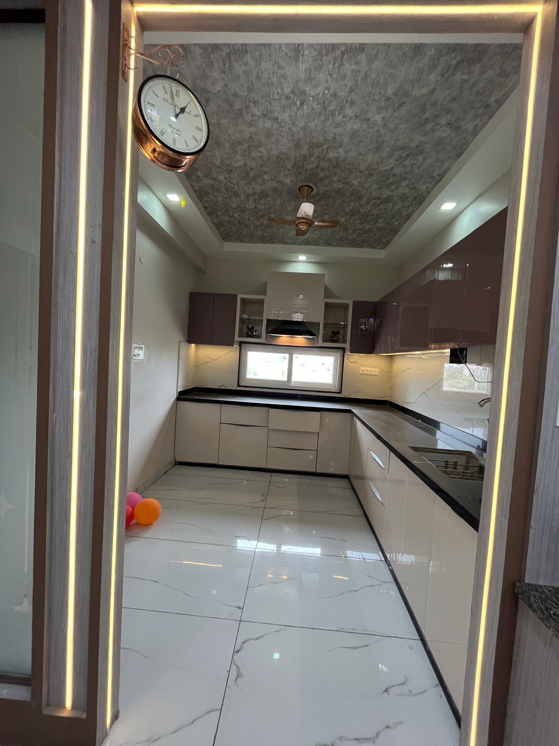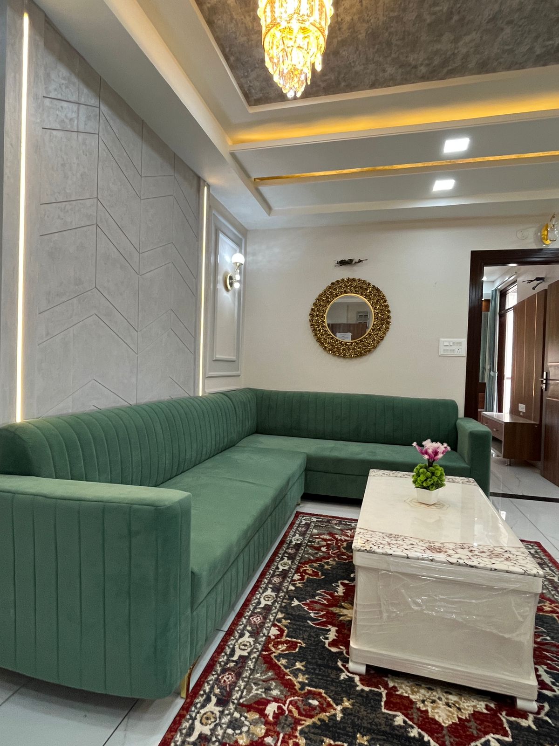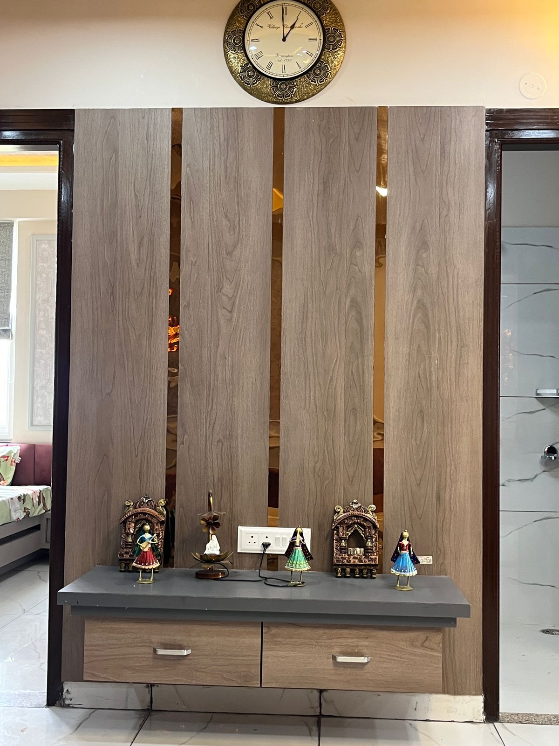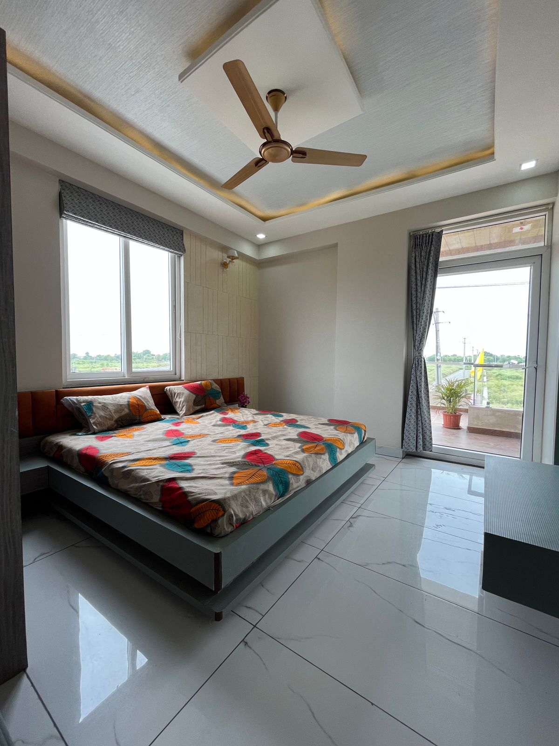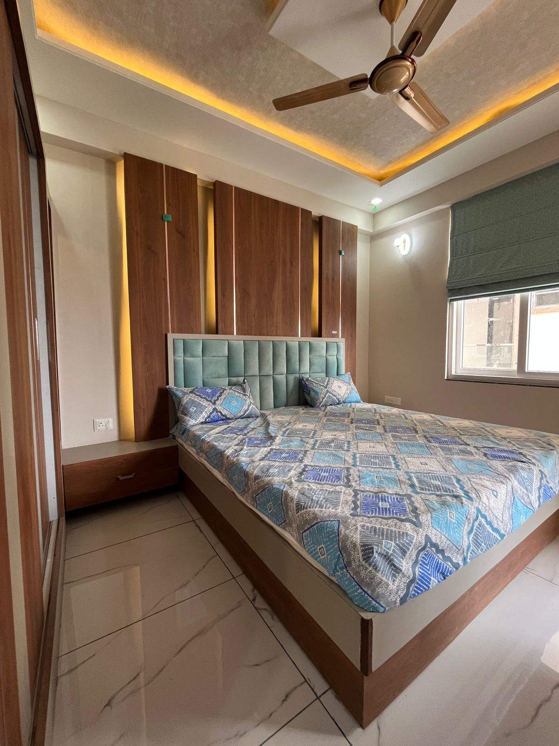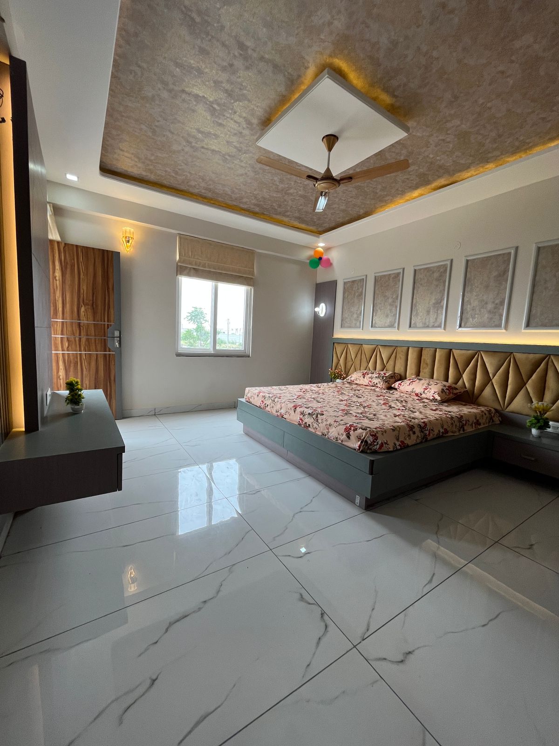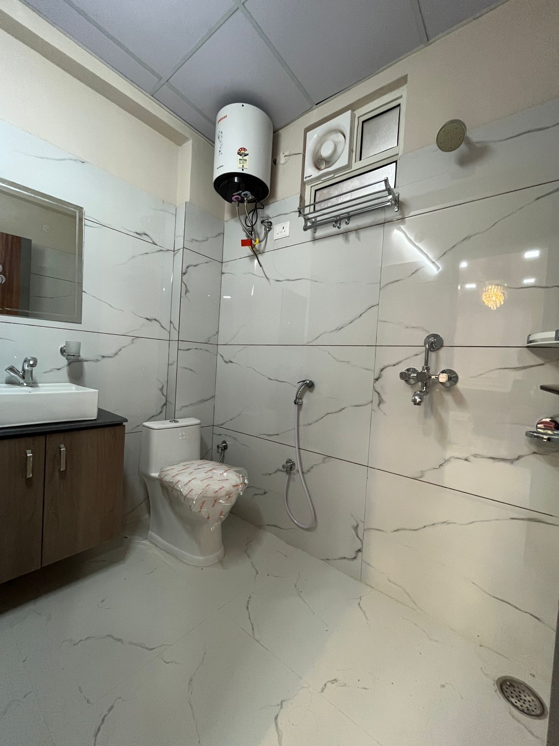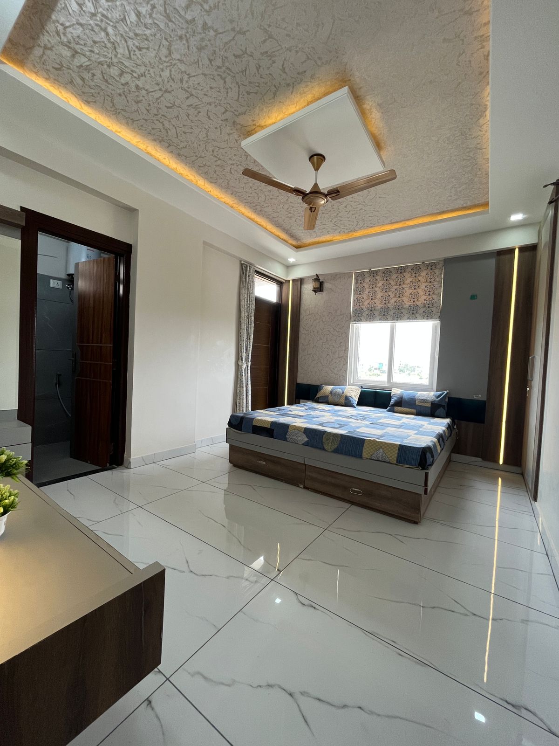Specifications of JDA west way heights colony...
†1)Scheme promoted,designed &developed by JDA in a land area of 487 bigah,
*2)Road width range starts from minimum 40 ft n varies upto 200 ft,
*3)Commercial and Residential plots r clearly bifurcated,
*4)Comprises of 7 Parks in area where one park is of 14 bigah while others have land ares of 3 bigah approx.,
*5) Major upcoming public utility projects by Govt. viz.,
**Regional bus terminal from where
3000 buses will be operated,one of the largest bus stand of state,
**Geetanjli medical hub is on the way,
**Bisalpur water plant of treatment, supply, &storage is on developing phase,construction im full swing,
**LPG supply plant,
**Big n small outlets of daily needs are just a step away..
Wifi
Balcony
Terrace
Parking
Garden
Security
Fitness center
Distance key between facilities
Hospital - 2 km
Super Market - 1 km
School - 3 km
Pharmacy - 1 km
