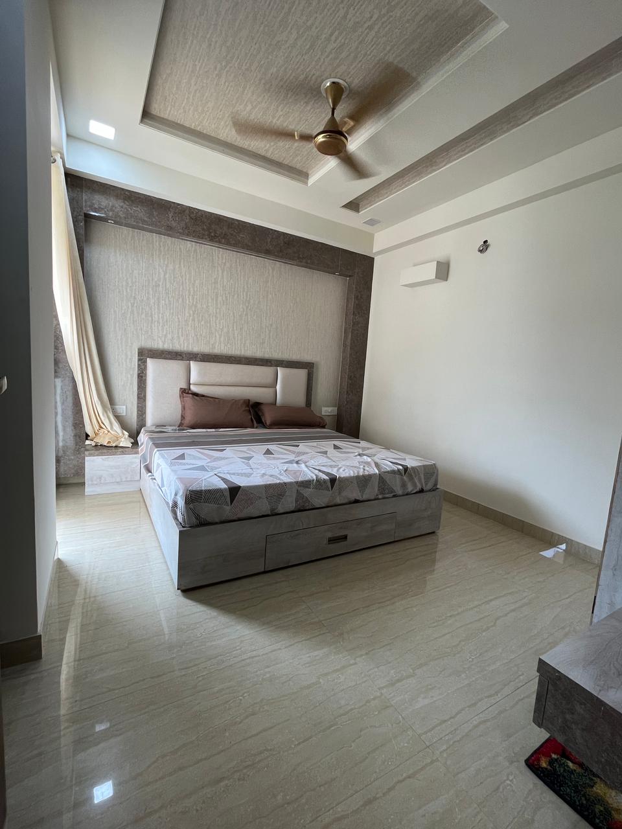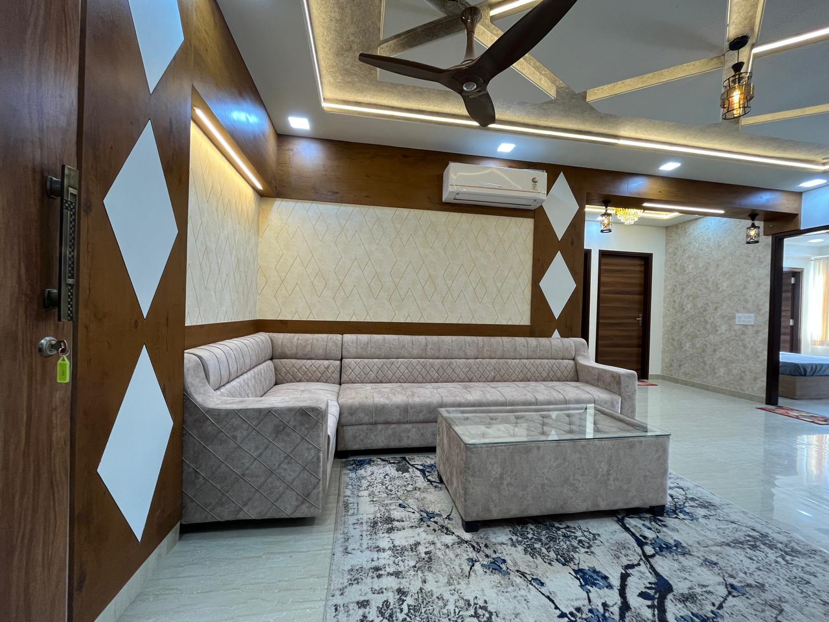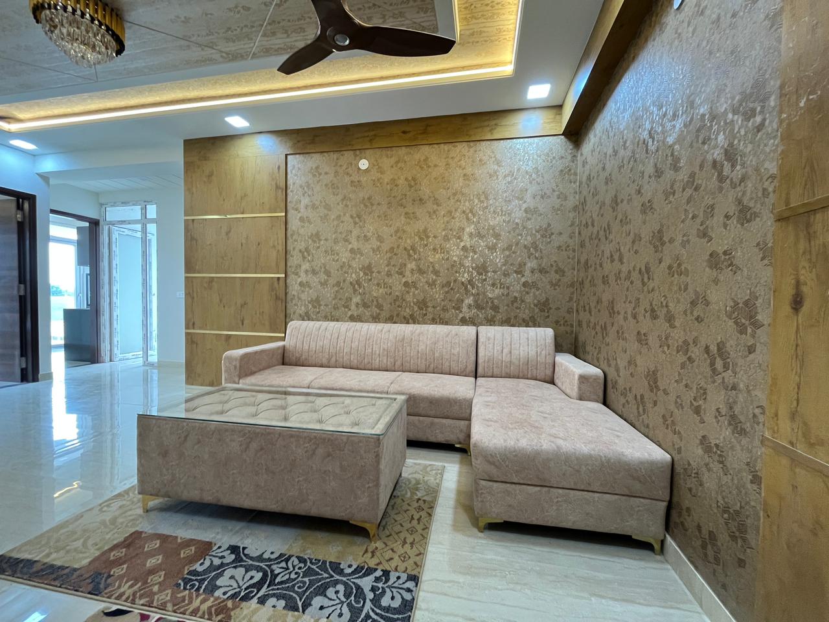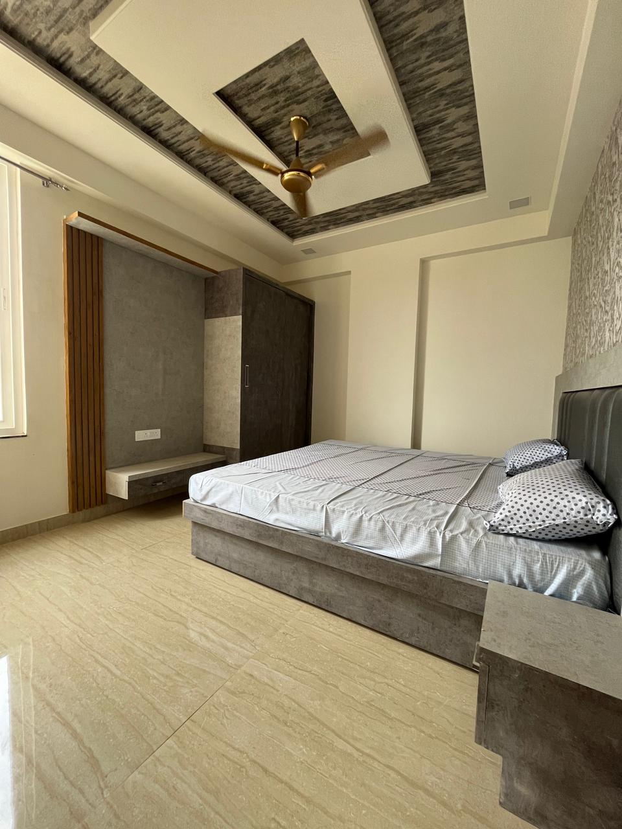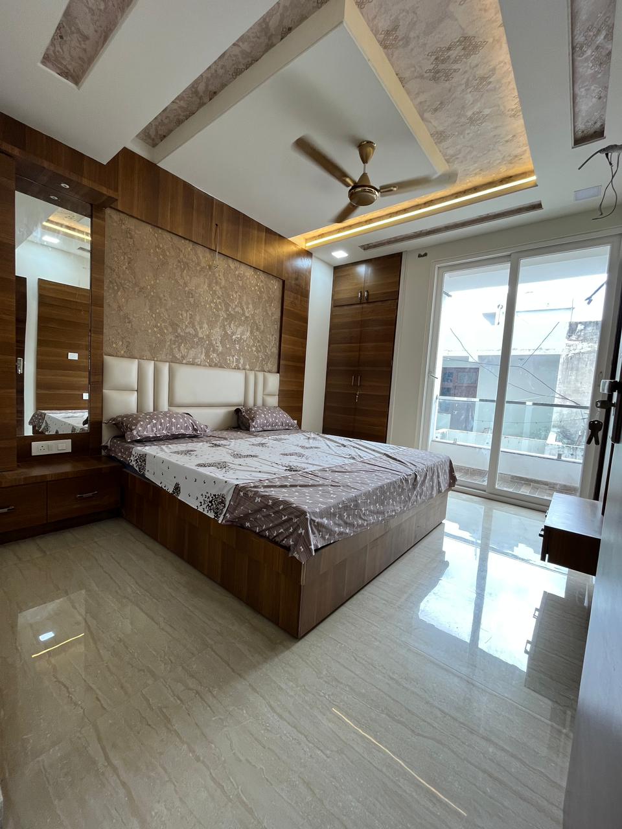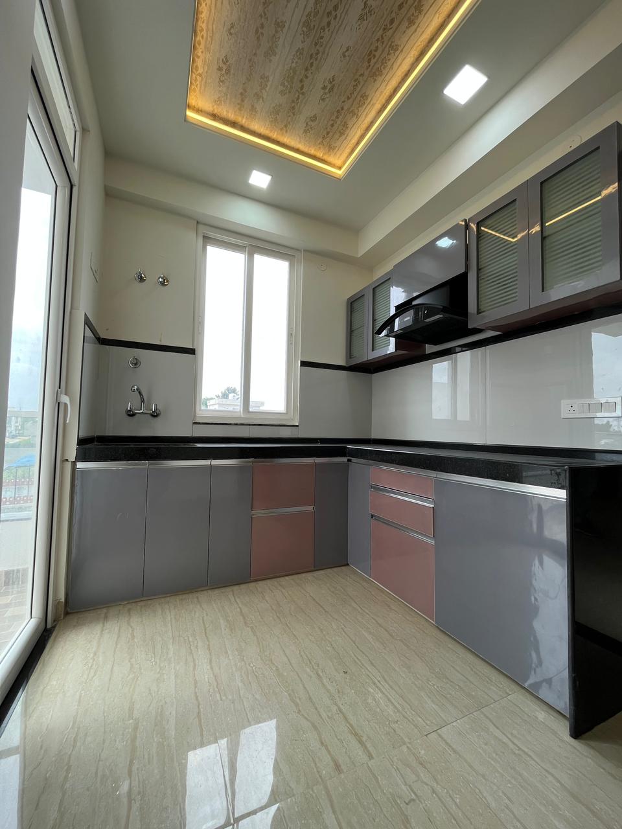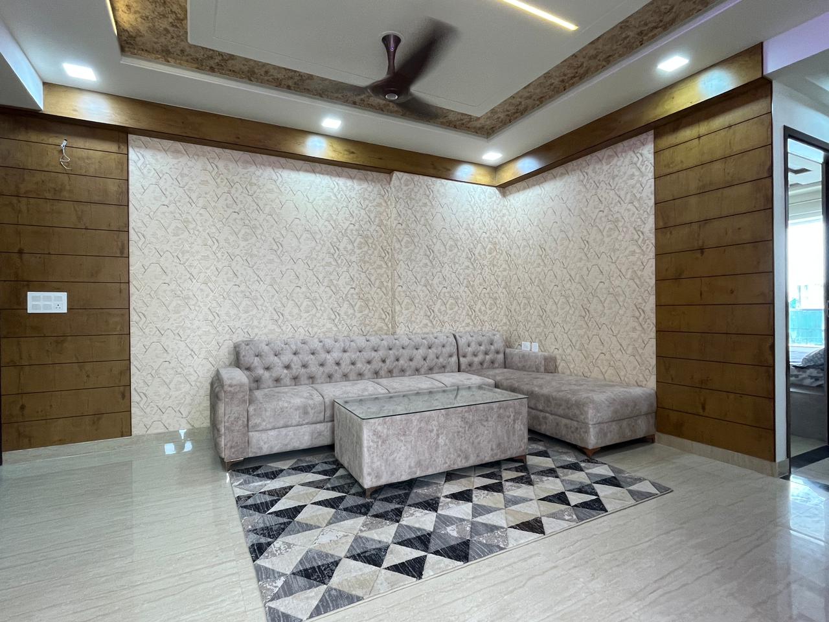Specification about Project :-
1. Gazebo
2. Community Space
3. Two-Tier Security
4. Gym
5. Rain Water Harvesting
6. Kids Play Area
7. Rooftop Gardern
8. Covered Car Parking
9. Fire Fighting System
10. Common Power backup
#FLOORING
• Vitrified Branded Tiles In Drawing, Dining & Living Areas
• Vitrified Branded Tiles In Bedrooms
• Anti Skid Tiles In Toilets
• 600x1200 MM Wall Tiles
#DOORS AND WINDOWS
• Designer Wooden Door
• Insulated UPVC \ Anodized Windows
#BATHROOM
• Designer Toilets With International Standard
• Sanitary Ware & Cp Fittings (Jaquar\ Johnson)
• Wall Hung Water Closet In Each Toilet
• Jaguar Wall Mount Western Toilet
#KITCHEN
• Modular Kitchen
• Chimney
#ELECTRICAL
• Wiring in Anchor Or Equivalent Brand
• Fans & Tube Lights In All Area
• Modular Switches of Anchor/ Havells or Other Equivalent Brands
* LED Shilling Light
• Common Power Genset
• Solar Power Backup
SAFETY AND SECURITY
• CCTV Surveillance
• Efficient & Effective Fire Fighting System As Per Norms
WATER SUPPLY
• 24x7 Water Supply
• Boring And Overhead Storage Tank
• Underground Water Tank For Additional
Water Storage
Wifi
Balcony
Terrace
Parking
Garden
Security
Fitness center
Distance key between facilities
Hospital - 1 km
Super Market - 2 km
Entertainment - 4 km
Pharmacy - 0.5 km
Railways - 6 km
Bus Stop - 1 km

